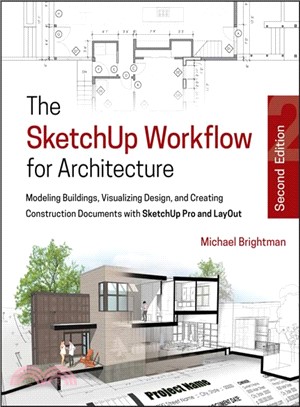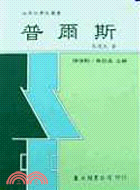The Sketchup Workflow For Architecture: Modeling Buildings, Visualizing Design, And Creating Construction Documents With Sketchup Pro And Layout, 2Nd
商品資訊
商品簡介
A guide for leveraging SketchUp for any project size, type, or style. New construction or renovation.
The revised and updated second edition of The SketchUp Workflow for Architecture offers guidelines for taking SketchUp to the next level in order to incorporate it into every phase of the architectural design process. The text walks through each step of the SketchUp process from the early stages of schematic design and model organization for both renovation and new construction projects to final documentation and shows how to maximize the LayOut toolset for drafting and presentations. Written by a noted expert in the field, the text is filled with tips and techniques to access the power of SketchUp and its related suite of tools.
The book presents a flexible workflow method that helps to make common design tasks easier and gives users the information needed to incorporate varying degrees of SketchUp into their design process. Filled with best practices for organizing projects and drafting schematics, this resource also includes suggestions for working with LayOut, an underused but valuable component of SketchUp Pro. In addition, tutorial videos compliment the text and clearly demonstrate more advanced methods. This important text:
• Presents intermediate and advanced techniques for architects who want to use SketchUp in all stages of the design process
• Includes in-depth explanations on using the LayOut tool set that contains example plans, details, sections, presentations, and other information
• Updates the first edition to reflect the changes to SketchUp 2018 and the core functionalities, menus, tools, inferences, arc tools, reporting, and much more
• Written by a SketchUp authorized trainer who has an active online platform and extensive connections within the SketchUp community
• Contains accompanying tutorial videos that demonstrate some of the more advanced SketchUp tips and tricks
Written for professional architects, as well as professionals in interior design and landscape architecture, The SketchUp Workflow for Architecture offers a revised and updated resource for using SketchUp in all aspects of the architectural design process.
作者簡介
Michael Brightman is President and Lead Instructor at Brightman Designs, a firm of designers, visualization experts, and trainers. He is only one of 10 Trimble authorized "Expert Trainers" of Sketchup. The firm features a 3D helpline on all things SketchUp Pro, LayOut, ConDoc Tools, and Lumion.
主題書展
更多書展本週66折
您曾經瀏覽過的商品
購物須知
外文書商品之書封,為出版社提供之樣本。實際出貨商品,以出版社所提供之現有版本為主。部份書籍,因出版社供應狀況特殊,匯率將依實際狀況做調整。
無庫存之商品,在您完成訂單程序之後,將以空運的方式為你下單調貨。為了縮短等待的時間,建議您將外文書與其他商品分開下單,以獲得最快的取貨速度,平均調貨時間為1~2個月。
為了保護您的權益,「三民網路書店」提供會員七日商品鑑賞期(收到商品為起始日)。
若要辦理退貨,請在商品鑑賞期內寄回,且商品必須是全新狀態與完整包裝(商品、附件、發票、隨貨贈品等)否則恕不接受退貨。






















